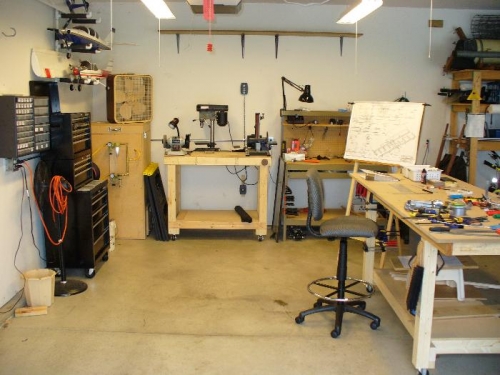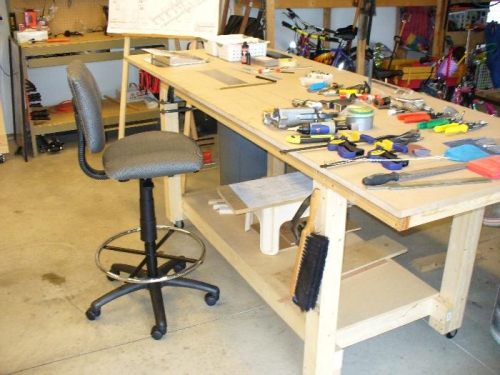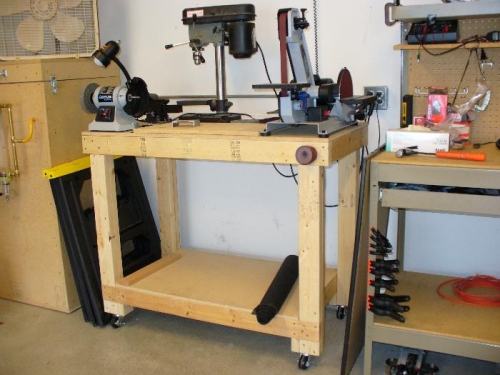
|

|
Serenity

|
Date: 8-25-2006
|
Number of Hours: 0.00
|
Manual Reference:
|
Brief Description: Shop set up
|

|
The plane will be constructed in 1 of the 3 garage bays - tables, etc. will be on rollers, so both cars can be brought in at night. In the first pic, left to right includes a parts organizer on the wall, roller tool cabinet, compressor in its sound absorbing box, sanding station, workbench, plans easel, and 3X8 worktable. When subassemblies are done, they will be hung from the ceiling and wall.
|

|

Overall view
|

|

8X3' worktable with steel backrivet plate inset.
|

|

Fabrication and sanding/deburring done here. Bandsaw with metal cutting blade in basement.
|

|
|

|

|

|
|

|

|
Copyright © 2001-2024 Matronics. All Rights Reserved.
|

